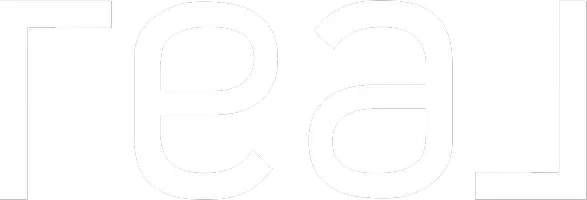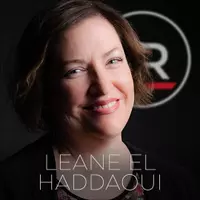3 Beds
3 Baths
1,343 SqFt
3 Beds
3 Baths
1,343 SqFt
Key Details
Property Type Single Family Home
Sub Type Detached
Listing Status Active
Purchase Type For Sale
Square Footage 1,343 sqft
Price per Sqft $431
Subdivision Riverstone
MLS® Listing ID A2229459
Style Bi-Level
Bedrooms 3
Full Baths 3
Year Built 2007
Lot Size 5,246 Sqft
Acres 0.12
Property Sub-Type Detached
Property Description
Location
Province AB
County Lethbridge
Zoning RL
Direction N
Rooms
Basement Finished, Full
Interior
Interior Features Ceiling Fan(s), Closet Organizers, Kitchen Island, Pantry, Quartz Counters, Vaulted Ceiling(s), Walk-In Closet(s)
Heating Forced Air
Cooling Central Air
Flooring Carpet, Laminate, Tile, Vinyl
Fireplaces Number 2
Fireplaces Type Family Room, Gas, Living Room, Wood Burning Stove
Inclusions Underground Sprinklers,
Appliance Central Air Conditioner, Dishwasher, Electric Range, Microwave, Refrigerator, Washer/Dryer, Window Coverings
Laundry Main Level
Exterior
Exterior Feature None
Parking Features Double Garage Attached
Garage Spaces 2.0
Fence Fenced
Community Features Park, Playground, Schools Nearby, Shopping Nearby, Walking/Bike Paths
Roof Type Asphalt Shingle
Porch Deck, Patio
Lot Frontage 47.0
Total Parking Spaces 4
Building
Lot Description Back Lane, Landscaped, Treed, Underground Sprinklers
Dwelling Type House
Foundation Poured Concrete
Architectural Style Bi-Level
Level or Stories Bi-Level
Structure Type Concrete,Vinyl Siding,Wood Frame
Others
Restrictions None Known
Tax ID 101407977
Virtual Tour https://unbranded.youriguide.com/k8dvi_156_riverstone_blvd_w_lethbridge_ab/







