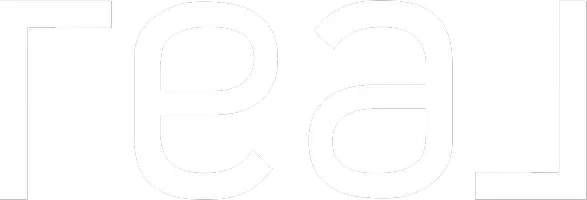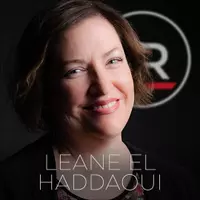4 Beds
2 Baths
907 SqFt
4 Beds
2 Baths
907 SqFt
Key Details
Property Type Single Family Home
Sub Type Detached
Listing Status Active
Purchase Type For Sale
Square Footage 907 sqft
Price per Sqft $468
Subdivision Uplands
MLS® Listing ID A2232293
Style Bi-Level
Bedrooms 4
Full Baths 2
Year Built 2003
Lot Size 3,682 Sqft
Acres 0.08
Property Sub-Type Detached
Property Description
The open concept main floor is bright and welcoming, with a seamless flow between the living room, dining area, and kitchen—perfect for both everyday living and entertaining guests. Enjoy the added space and flexibility of a fully finished basement, ideal for a family room, home office, or guest suite.
The double detached garage is heated, offering convenience and comfort throughout the year. Step outside to a private, well-maintained backyard that's great for relaxing or enjoying summer evenings.
Located on the highly sought-after Lynx Road, this property offers a quiet, family-friendly setting with unbeatable access to parks, schools, shopping, and all the amenities North Lethbridge has to offer.
Don't miss your chance to own a home in one of the most desirable locations in Uplands!
Location
Province AB
County Lethbridge
Zoning R-SL
Direction E
Rooms
Basement Finished, Full
Interior
Interior Features Open Floorplan, Pantry, Sump Pump(s), Vinyl Windows
Heating Forced Air
Cooling Central Air
Flooring Ceramic Tile, Laminate
Inclusions Fridge, Stove, Dishwasher, washer/Dryer, Hood fan, microwave, A/C unit, Window coverings, Peca roll shutters, U/G sprinkler controller, garage door opener & remote(s), Garage Heater
Appliance Central Air Conditioner, Dishwasher, Dryer, Electric Stove, Garage Control(s), Refrigerator, Washer
Laundry In Basement
Exterior
Exterior Feature Private Yard
Parking Features Double Garage Detached
Garage Spaces 2.0
Fence Fenced
Community Features Lake, Park, Playground, Tennis Court(s), Walking/Bike Paths
Roof Type Asphalt Shingle
Porch Deck
Lot Frontage 34.0
Total Parking Spaces 2
Building
Lot Description Back Lane, Back Yard, City Lot, Landscaped, Underground Sprinklers
Dwelling Type House
Foundation Poured Concrete
Architectural Style Bi-Level
Level or Stories Bi-Level
Structure Type Concrete,Vinyl Siding,Wood Frame
Others
Restrictions None Known
Tax ID 101691382
Virtual Tour https://unbranded.youriguide.com/56_lynx_rd_n_lethbridge_ab/







