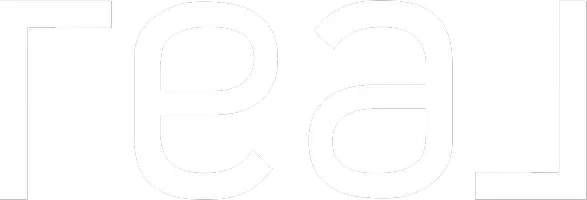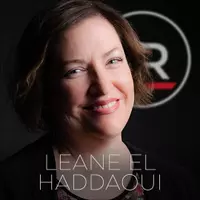4 Beds
3 Baths
1,802 SqFt
4 Beds
3 Baths
1,802 SqFt
Key Details
Property Type Multi-Family
Sub Type Semi Detached (Half Duplex)
Listing Status Active
Purchase Type For Sale
Square Footage 1,802 sqft
Price per Sqft $355
Subdivision Saddle Ridge
MLS® Listing ID A2233033
Style 2 Storey,Attached-Side by Side
Bedrooms 4
Full Baths 3
Year Built 2025
Lot Size 2,283 Sqft
Acres 0.05
Property Sub-Type Semi Detached (Half Duplex)
Property Description
Location
Province AB
County Calgary
Area Cal Zone Ne
Zoning TBD
Direction N
Rooms
Basement Full, Unfinished
Interior
Interior Features Double Vanity, Kitchen Island, Open Floorplan, Pantry, Stone Counters
Heating Forced Air, Natural Gas
Cooling None
Flooring Carpet, Ceramic Tile, Vinyl Plank
Appliance Dishwasher, Dryer, Electric Range, Microwave, Range Hood, Refrigerator, Washer
Laundry Upper Level
Exterior
Exterior Feature None
Parking Features Parking Pad
Fence None
Community Features Park, Playground, Schools Nearby, Shopping Nearby
Roof Type Asphalt Shingle
Porch None
Lot Frontage 24.15
Total Parking Spaces 2
Building
Lot Description Back Lane
Dwelling Type Duplex
Foundation Poured Concrete
Architectural Style 2 Storey, Attached-Side by Side
Level or Stories Two
Structure Type Cement Fiber Board,Vinyl Siding,Wood Frame
New Construction Yes
Others
Restrictions None Known




