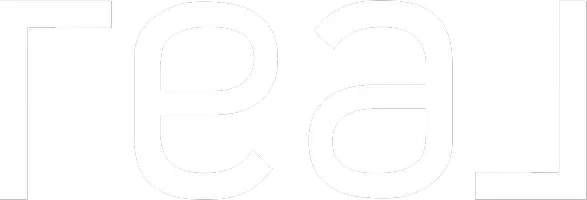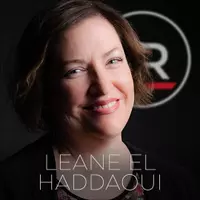2 Beds
2 Baths
1,135 SqFt
2 Beds
2 Baths
1,135 SqFt
Key Details
Property Type Condo
Sub Type Apartment
Listing Status Active
Purchase Type For Sale
Square Footage 1,135 sqft
Price per Sqft $475
Subdivision Downtown
MLS® Listing ID A2233194
Style Apartment-Single Level Unit
Bedrooms 2
Full Baths 2
Condo Fees $593/mo
Year Built 2022
Property Sub-Type Apartment
Property Description
Location
Province AB
County Lethbridge
Zoning DC
Direction SW
Interior
Interior Features Closet Organizers, Double Vanity, Kitchen Island, No Animal Home, No Smoking Home, Pantry, Quartz Counters, Walk-In Closet(s)
Heating Boiler
Cooling Central Air
Flooring Ceramic Tile, Hardwood
Fireplaces Number 1
Fireplaces Type Electric, Living Room
Inclusions Blinds
Appliance Built-In Refrigerator, Convection Oven, Induction Cooktop, Microwave, Range Hood, Washer/Dryer Stacked
Laundry Laundry Room
Exterior
Exterior Feature BBQ gas line, Courtyard
Parking Features Parkade
Community Features Shopping Nearby, Sidewalks, Walking/Bike Paths
Amenities Available Bicycle Storage, Car Wash, Community Gardens, Elevator(s), Fitness Center, Garbage Chute, Recreation Room, Secured Parking, Storage, Trash, Visitor Parking, Workshop
Porch Terrace
Exposure SW
Total Parking Spaces 1
Building
Dwelling Type High Rise (5+ stories)
Story 6
Architectural Style Apartment-Single Level Unit
Level or Stories Single Level Unit
Structure Type Composite Siding,Concrete
Others
HOA Fee Include Amenities of HOA/Condo,Common Area Maintenance,Electricity,Heat,Insurance,Maintenance Grounds,Parking,Professional Management,Reserve Fund Contributions,Sewer,Snow Removal,Trash,Water
Restrictions None Known
Tax ID 101751954
Pets Allowed Restrictions, Yes
Virtual Tour https://unbranded.youriguide.com/117_102_scenic_dr_n_lethbridge_ab/







