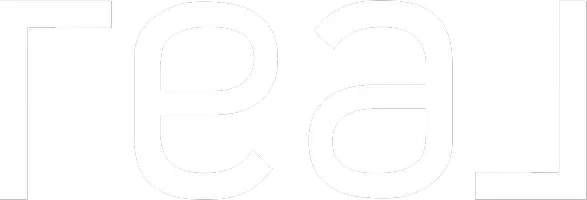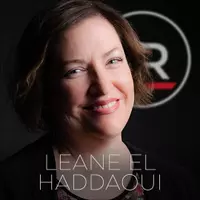3 Beds
2 Baths
1,132 SqFt
3 Beds
2 Baths
1,132 SqFt
Key Details
Property Type Single Family Home
Sub Type Detached
Listing Status Active
Purchase Type For Sale
Square Footage 1,132 sqft
Price per Sqft $287
Subdivision Grandview
MLS® Listing ID A2233130
Style Bi-Level
Bedrooms 3
Full Baths 1
Half Baths 1
Year Built 1973
Lot Size 10,742 Sqft
Acres 0.25
Lot Dimensions 45x120.82x32.92x96.46x114.17
Property Sub-Type Detached
Property Description
Location
Province AB
County Stettler No. 6, County Of
Zoning R1
Direction W
Rooms
Basement Finished, Full
Interior
Interior Features See Remarks
Heating Forced Air, Natural Gas
Cooling None
Flooring Carpet, Vinyl, Vinyl Plank
Inclusions Fridge, Wall oven, Cook top, Dishwasher, microwave, Washer, dryer. Window coverings
Appliance See Remarks
Laundry Lower Level
Exterior
Exterior Feature Private Entrance, Private Yard
Parking Features Double Garage Detached, Heated Garage
Garage Spaces 2.0
Fence None
Community Features Golf, Park, Playground, Sidewalks, Street Lights, Walking/Bike Paths
Roof Type Asphalt Shingle
Porch Deck
Lot Frontage 45.0
Exposure W
Total Parking Spaces 3
Building
Lot Description Back Lane, Back Yard, Front Yard, Fruit Trees/Shrub(s), Irregular Lot, Level, No Neighbours Behind, Private, See Remarks, Street Lighting
Dwelling Type House
Foundation Poured Concrete
Architectural Style Bi-Level
Level or Stories One
Structure Type Wood Frame
Others
Restrictions None Known







