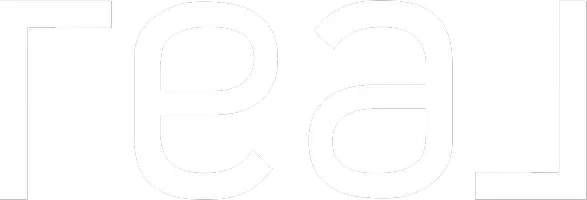3 Beds
3 Baths
1,217 SqFt
3 Beds
3 Baths
1,217 SqFt
Key Details
Property Type Multi-Family
Sub Type Semi Detached (Half Duplex)
Listing Status Active
Purchase Type For Sale
Square Footage 1,217 sqft
Price per Sqft $472
Subdivision Walden
MLS® Listing ID A2233344
Style 2 Storey,Attached-Side by Side
Bedrooms 3
Full Baths 2
Half Baths 1
Year Built 2016
Lot Size 2,701 Sqft
Acres 0.06
Property Sub-Type Semi Detached (Half Duplex)
Property Description
Upstairs, the primary bedroom easily accommodates a king-size bed and boasts a 4-piece ensuite with a walk-in closet. Two additional bedrooms and a main 4-piece bathroom complete this level, perfect for family or guests. The fully developed basement now features brand-new carpet, creating a large, versatile rec room area that can adapt to your every need – from a home gym to an entertainment hub. Step outside to a beautifully landscaped, west-facing backyard that enjoys plenty of sunshine. Park with ease in your double-stall detached garage, a welcome luxury during colder months. Living in Walden means ultimate convenience! The all-new commercial area "The Township" has all your groceries, restaurants, and shops within a less than 10-minute walk.
Location
Province AB
County Calgary
Area Cal Zone S
Zoning R-2M
Direction E
Rooms
Basement Finished, Full
Interior
Interior Features Ceiling Fan(s), Closet Organizers, Granite Counters, High Ceilings, Kitchen Island, No Smoking Home, Open Floorplan, Storage, Walk-In Closet(s)
Heating Forced Air
Cooling Central Air
Flooring Carpet, Laminate
Inclusions Projector Screen, 2 Shelves in Primary, Ensuite Shelves, 2 Guest Bedroom Shelves, TV Bracket
Appliance Central Air Conditioner, Dishwasher, Dryer, Garage Control(s), Microwave Hood Fan, Refrigerator, Stove(s), Washer, Window Coverings
Laundry Laundry Room
Exterior
Exterior Feature Garden, Private Yard, Storage
Parking Features Alley Access, Double Garage Detached
Garage Spaces 2.0
Fence Fenced
Community Features Playground, Schools Nearby, Shopping Nearby, Sidewalks, Walking/Bike Paths
Roof Type Asphalt
Porch Deck
Lot Frontage 26.51
Total Parking Spaces 2
Building
Lot Description Back Lane, Front Yard, Level, Low Maintenance Landscape, Private
Dwelling Type Duplex
Foundation Poured Concrete
Architectural Style 2 Storey, Attached-Side by Side
Level or Stories Two
Structure Type Composite Siding,Concrete,Stone
Others
Restrictions None Known
Tax ID 101571404
Virtual Tour https://youriguide.com/84_walgrove_dr_se_calgary_ab/







