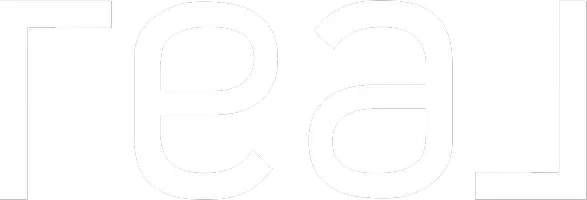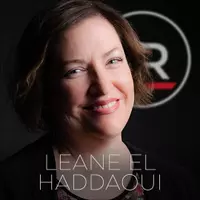3 Beds
3 Baths
2,550 SqFt
3 Beds
3 Baths
2,550 SqFt
Key Details
Property Type Single Family Home
Sub Type Detached
Listing Status Active
Purchase Type For Sale
Square Footage 2,550 sqft
Price per Sqft $280
Subdivision Bridlewood
MLS® Listing ID A2233346
Style 2 Storey
Bedrooms 3
Full Baths 2
Half Baths 1
Year Built 2005
Lot Size 4,370 Sqft
Acres 0.1
Property Sub-Type Detached
Property Description
Location
Province AB
County Calgary
Area Cal Zone S
Zoning R-G
Direction E
Rooms
Basement Full, Unfinished
Interior
Interior Features Built-in Features, Closet Organizers, Kitchen Island, Walk-In Closet(s)
Heating Forced Air, Natural Gas
Cooling None
Flooring Carpet, Vinyl Plank
Fireplaces Number 1
Fireplaces Type Family Room, Gas
Inclusions NA
Appliance Dishwasher, Electric Range, Garage Control(s), Refrigerator
Laundry Upper Level
Exterior
Exterior Feature Awning(s), Dog Run, Playground, Private Yard
Parking Features Double Garage Attached
Garage Spaces 2.0
Fence Fenced
Community Features Park, Playground, Schools Nearby, Shopping Nearby, Sidewalks, Street Lights, Walking/Bike Paths
Roof Type Asphalt
Porch Patio, Pergola
Lot Frontage 38.03
Total Parking Spaces 4
Building
Lot Description Back Yard, Backs on to Park/Green Space, Landscaped, Views
Dwelling Type House
Foundation Poured Concrete
Architectural Style 2 Storey
Level or Stories Two
Structure Type Asphalt,Concrete,See Remarks,Stone,Vinyl Siding,Wood Frame
Others
Restrictions None Known
Tax ID 101343391
Virtual Tour https://unbranded.youriguide.com/53_bridlecrest_st_sw_calgary_ab/







