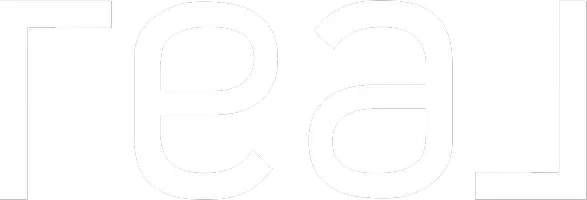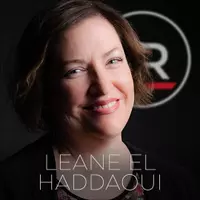4 Beds
2 Baths
1,095 SqFt
4 Beds
2 Baths
1,095 SqFt
Key Details
Property Type Single Family Home
Sub Type Detached
Listing Status Active
Purchase Type For Sale
Square Footage 1,095 sqft
Price per Sqft $492
Subdivision Hidden Valley
MLS® Listing ID A2231795
Style Bi-Level
Bedrooms 4
Full Baths 2
Year Built 1997
Lot Size 3,304 Sqft
Acres 0.08
Property Sub-Type Detached
Property Description
Beyond its walls, 137 Hidden Ranch Road NW is part of Hidden Valley, a vibrant northwest Calgary community that's as dynamic as it is welcoming. This neighborhood pulses with a youthful energy—its median age of 35 reflecting a mix of young families and professionals who value its blend of suburban calm and urban convenience. Families will delight in the proximity to top-tier schools like Hidden Valley Elementary (K-3), Valley Creek Middle School (4-9), and St. Elizabeth Seton (K-9), all nestled within the community's borders, making morning drop-offs a breeze. Outdoor lovers will find paradise in the 15 playgrounds and 27 park spaces dotting the landscape, including the nationally acclaimed Hidden Hut Playground—an inclusive masterpiece that draws families from across Calgary. The Hidden Valley Community Association (HVCA) keeps the spirit alive with events like pumpkin carving contests, Easter egg hunts, and massive garage sales, weaving a tight-knit fabric of neighborly connection.
Crowfoot Crossing, one of Calgary's largest outdoor malls, is minutes away with over 240 shops, services, and dining options. Nearby, Country Hills Village offers a Superstore and boutique shops, while Beacon Hill features big-box stores like Costco and Home Depot. Nose Hill Park, one of Canada's largest municipal parks, is a short drive away, boasting trails and city views for hikers and nature lovers. Bordered by Stoney Trail, Beddington Trail, Country Hills Boulevard, and Shaganappi Trail, Hidden Valley provides quick access to downtown Calgary, the University of Calgary, and the airport—ideal for commuters seeking connectivity and calm. Schedule a viewing today to discover your dream home and community.
Location
Province AB
County Calgary
Area Cal Zone N
Zoning R-CG
Direction W
Rooms
Basement Finished, Full, Walk-Out To Grade
Interior
Interior Features Kitchen Island, Pantry, Vaulted Ceiling(s)
Heating Central, Natural Gas
Cooling None
Flooring Carpet, Ceramic Tile, Hardwood
Fireplaces Number 1
Fireplaces Type Gas, Mantle
Appliance Dishwasher, Electric Stove, Microwave Hood Fan, Oven, Refrigerator, Washer/Dryer, Window Coverings
Laundry In Basement
Exterior
Exterior Feature Balcony, Storage
Parking Features Parking Pad
Fence Fenced
Community Features Park, Schools Nearby, Shopping Nearby
Roof Type Asphalt Shingle
Porch Deck
Lot Frontage 30.19
Total Parking Spaces 2
Building
Lot Description Back Lane, Back Yard, Front Yard, Rectangular Lot, Sloped
Dwelling Type House
Foundation Poured Concrete
Architectural Style Bi-Level
Level or Stories Bi-Level
Structure Type Stone,Vinyl Siding,Wood Frame
Others
Restrictions None Known
Tax ID 101538291







