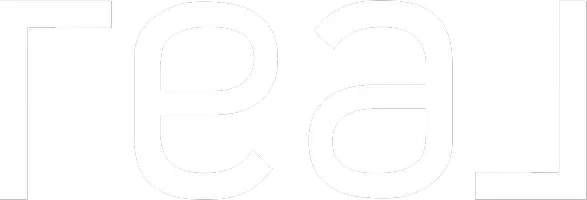1 Bed
1 Bath
636 SqFt
1 Bed
1 Bath
636 SqFt
Key Details
Property Type Condo
Sub Type Apartment
Listing Status Active
Purchase Type For Sale
Square Footage 636 sqft
Price per Sqft $391
Subdivision Downtown West End
MLS® Listing ID A2240619
Style Apartment-Single Level Unit
Bedrooms 1
Full Baths 1
Condo Fees $528/mo
Year Built 2005
Property Sub-Type Apartment
Property Description
The open-concept living space features brand-new carpeting and a functional layout that includes a spacious master bedroom, a versatile den ideal for a home office, and a modern kitchen equipped with maple cabinetry, a new fridge and stove, and a convenient breakfast bar. The kitchen flows effortlessly into the naturally lit living room, where sliding doors lead to a private south-facing balcony – a serene retreat for enjoying your morning coffee or evening unwind.
The bathroom is tastefully appointed with modern fixtures, a full-sized tub with sleek tile surround, and a stylish vanity. Additional highlights include in-suite laundry and a titled underground parking stall for year-round convenience and security.
Residents of Tarjan Place enjoy access to a range of amenities including a fully equipped gym, bike storage, daytime concierge, and evening security. The location is unbeatable – just steps to the C-Train station, Bow River pathways, Kensington, Eau Claire Market, restaurants, and shopping.
Don't miss this exceptional opportunity to own a sophisticated and low-maintenance condo in one of Calgary's most desirable downtown communities.
Location
Province AB
County Calgary
Area Cal Zone Cc
Zoning DC (pre 1P2007)
Direction S
Interior
Interior Features Kitchen Island, Laminate Counters, No Animal Home, No Smoking Home, Open Floorplan
Heating Baseboard, Hot Water, Natural Gas
Cooling None
Flooring Vinyl
Appliance Range Hood, Refrigerator, Stove(s), Washer/Dryer
Laundry In Unit
Exterior
Exterior Feature Balcony
Parking Features Assigned, Underground
Community Features Other, Schools Nearby, Shopping Nearby, Sidewalks, Street Lights, Walking/Bike Paths
Amenities Available Bicycle Storage, Elevator(s), Fitness Center, Parking, Visitor Parking
Porch Balcony(s)
Exposure N
Total Parking Spaces 1
Building
Dwelling Type High Rise (5+ stories)
Story 20
Architectural Style Apartment-Single Level Unit
Level or Stories Single Level Unit
Structure Type Concrete,Stone,Stucco
Others
HOA Fee Include Amenities of HOA/Condo,Common Area Maintenance,Electricity,Gas,Heat,Insurance,Professional Management,Reserve Fund Contributions,Trash,Water
Restrictions None Known
Pets Allowed Restrictions







