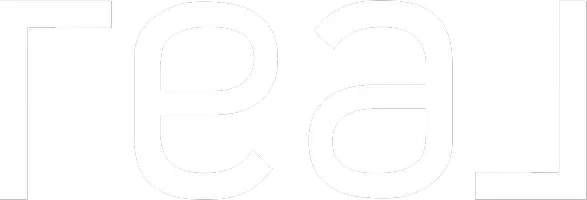4 Beds
3 Baths
1,143 SqFt
4 Beds
3 Baths
1,143 SqFt
Key Details
Property Type Single Family Home
Sub Type Detached
Listing Status Active
Purchase Type For Sale
Square Footage 1,143 sqft
Price per Sqft $428
Subdivision Cimarron
MLS® Listing ID A2240431
Style Bi-Level
Bedrooms 4
Full Baths 3
Year Built 2004
Lot Size 3,789 Sqft
Acres 0.09
Property Sub-Type Detached
Property Description
The upper level offers two generously sized bedrooms, including a primary suite with a 4-piece ensuite and a large walk-in closet.
Downstairs, the fully finished lower-level impresses with high ceilings, large windows, and a massive family room. You'll also find two additional bedrooms, a large laundry room, and ample space for guests or a home office. Outside, enjoy off-street parking for two vehicles, alley access, and a great location close to local amenities. This well-maintained home has a new hot water heater, the roof is only 5 years old, and it is move-in ready. Did I mention it's a detached home under 500k?
Location
Province AB
County Foothills County
Zoning TN
Direction NE
Rooms
Basement Finished, Full
Interior
Interior Features Open Floorplan, Vaulted Ceiling(s), Vinyl Windows
Heating Forced Air
Cooling None
Flooring Carpet, Linoleum
Fireplaces Type Basement
Appliance Dishwasher, Dryer, Electric Stove, Refrigerator, Washer, Window Coverings
Laundry In Basement
Exterior
Exterior Feature None
Parking Features Parking Pad
Fence Fenced
Community Features None
Roof Type Asphalt Shingle
Porch Deck
Lot Frontage 41.93
Total Parking Spaces 2
Building
Lot Description Back Lane, Rectangular Lot
Dwelling Type House
Foundation Poured Concrete
Architectural Style Bi-Level
Level or Stories Bi-Level
Structure Type Vinyl Siding,Wood Frame
Others
Restrictions None Known
Tax ID 103051746







