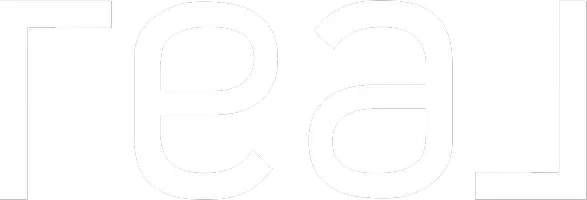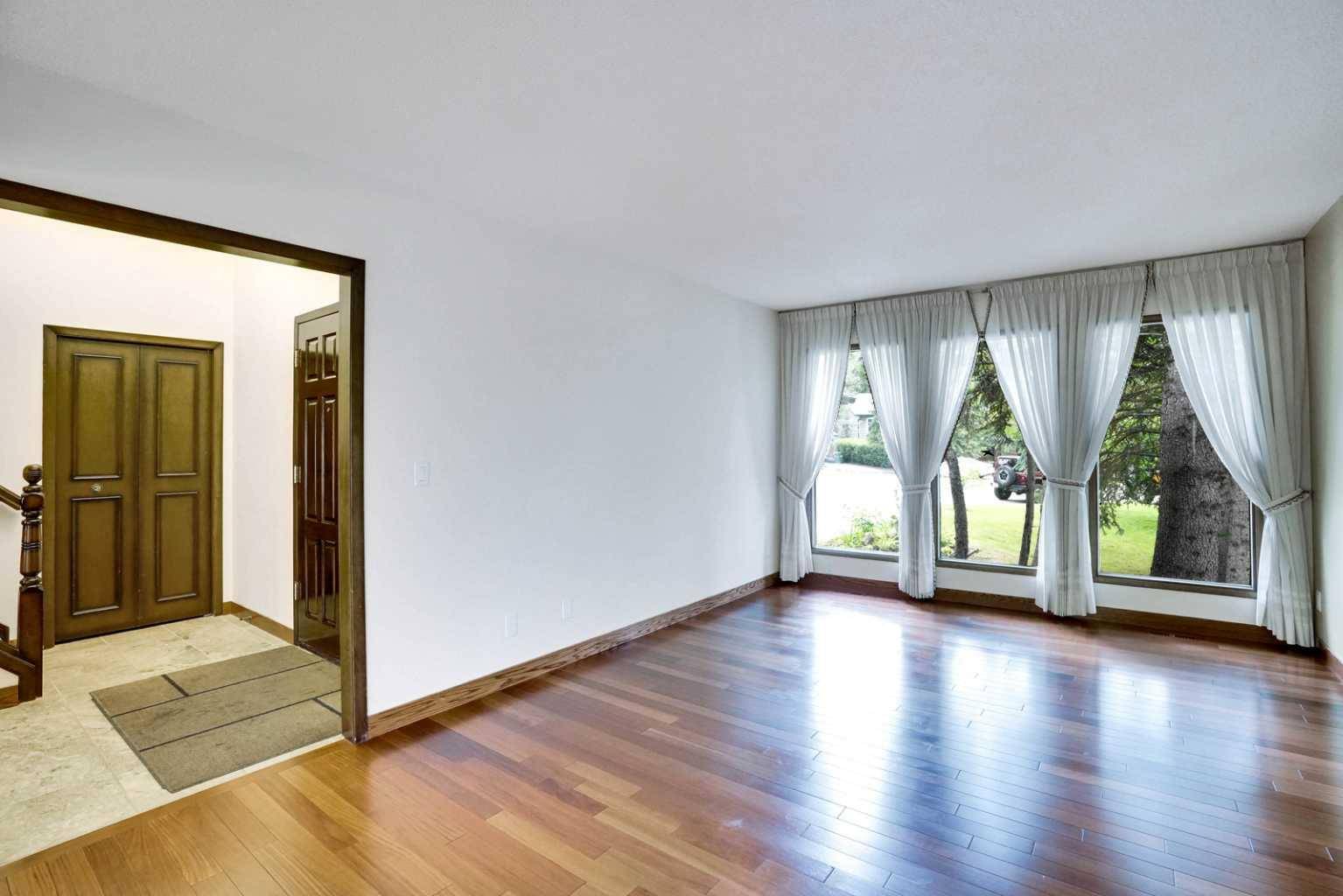5 Beds
4 Baths
2,117 SqFt
5 Beds
4 Baths
2,117 SqFt
Key Details
Property Type Single Family Home
Sub Type Detached
Listing Status Active
Purchase Type For Sale
Square Footage 2,117 sqft
Price per Sqft $401
Subdivision Ranchlands
MLS® Listing ID A2240324
Style 2 Storey
Bedrooms 5
Full Baths 3
Half Baths 1
Year Built 1978
Lot Size 7,663 Sqft
Acres 0.18
Lot Dimensions 7.29 m x 51.67 m
Property Sub-Type Detached
Property Description
Outstanding home on a peaceful cul-de-sac with no sidewalks to shovel snow. Discover unparalleled value in this beautifully maintained and updated 2-storey home in one of the most sought-after communities in NW, “The Ranchland Estates”. This Home offers an oversized pie-shaped lot and a fully developed basement with a walkout. It has five bedrooms, 3.5 bathrooms, and 3,200 sq ft of total development, renovated and updated over the recent years, including all the bathrooms, a complete kitchen including cabinets, quartz countertops, and appliances. The exterior wood panel siding has been painted and stained, and the newer 4-6 car driveway and walkway have been redone. Step outside through the west backyard and enjoy the fully landscaped backyard, featuring fully fenced, newer rear decks, mature trees, and a beautiful garden with a fire pit. Easy & short access to the major roads, Crowfoot Crossing shopping mall and only a few steps to the natural and off-leash parks.
Location
Province AB
County Calgary
Area Cal Zone Nw
Zoning R-CG
Direction E
Rooms
Basement Finished, Full, Walk-Out To Grade
Interior
Interior Features No Smoking Home
Heating Forced Air, Natural Gas
Cooling None
Flooring Carpet, Ceramic Tile, Hardwood
Fireplaces Number 1
Fireplaces Type Wood Burning
Inclusions Water softener as it is
Appliance Dishwasher, Electric Oven, Freezer, Microwave Hood Fan, Refrigerator, Washer/Dryer, Window Coverings
Laundry Electric Dryer Hookup, Main Level
Exterior
Exterior Feature Fire Pit
Parking Features Concrete Driveway, Double Garage Attached
Garage Spaces 2.0
Fence Fenced
Community Features Park, Playground, Schools Nearby, Shopping Nearby, Walking/Bike Paths
Roof Type Asphalt Shingle
Porch Deck
Exposure E
Total Parking Spaces 8
Building
Lot Description Cul-De-Sac, No Neighbours Behind, Pie Shaped Lot, Views
Dwelling Type House
Foundation Poured Concrete
Architectural Style 2 Storey
Level or Stories Two
Structure Type Wood Frame
Others
Restrictions None Known
Tax ID 101796298







