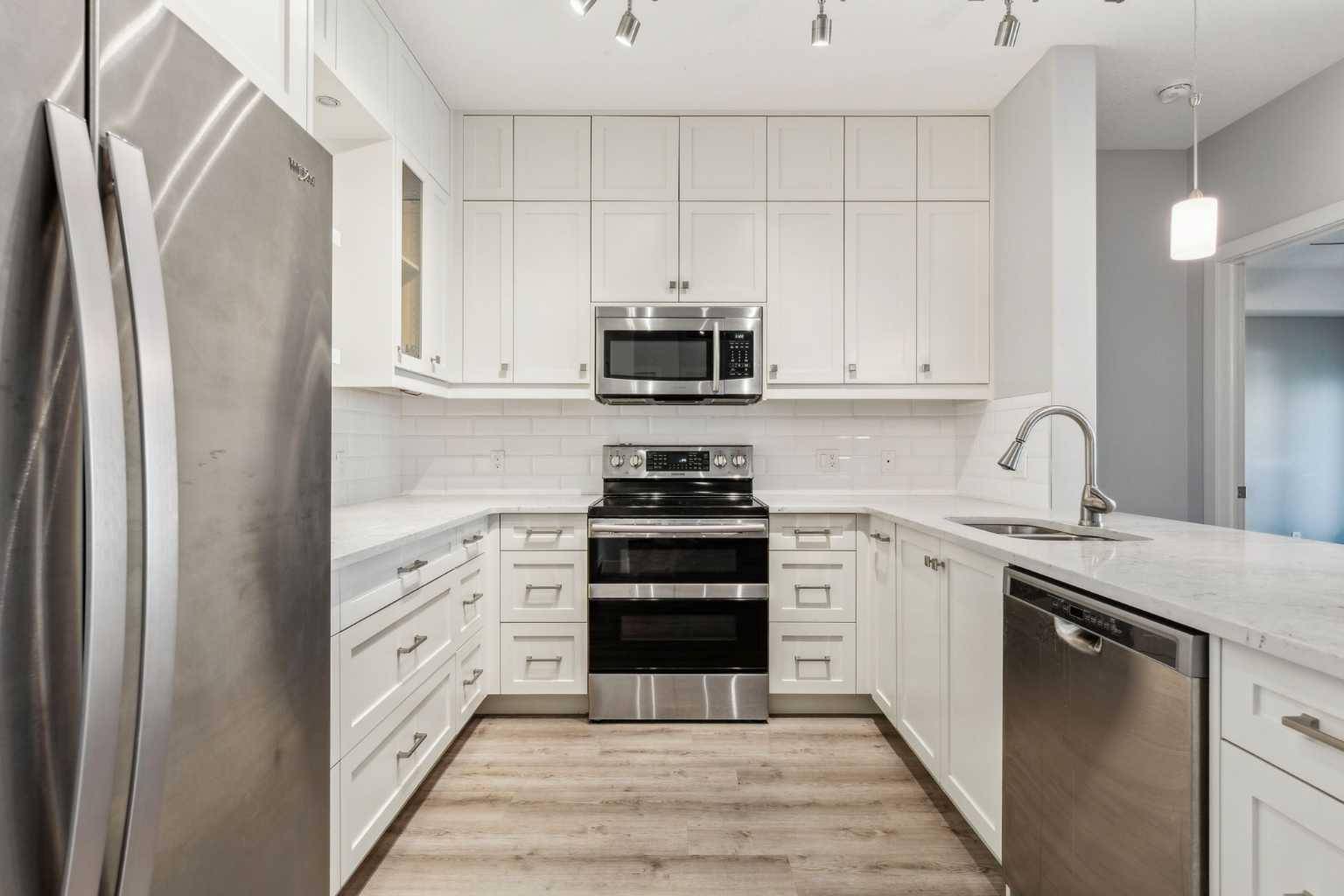2 Beds
2 Baths
1,064 SqFt
2 Beds
2 Baths
1,064 SqFt
Key Details
Property Type Condo
Sub Type Apartment
Listing Status Active
Purchase Type For Sale
Square Footage 1,064 sqft
Price per Sqft $639
Subdivision Tuscany
MLS® Listing ID A2240304
Style Apartment-Single Level Unit
Bedrooms 2
Full Baths 2
Condo Fees $675/mo
HOA Fees $230/ann
HOA Y/N 1
Year Built 2001
Property Sub-Type Apartment
Property Description
But what truly sets this property apart is the building itself. The Sierras of Tuscany is a vibrant 40+ community offering a resort-style lifestyle with exceptional amenities: an indoor pool and hot tub, a fitness centre, bowling alley, billiards and games room, library, movie theatre, arts & crafts and woodworking rooms, wine room, ballroom, and even guest suites for visiting friends and family. Enjoy the strong sense of community with a impressive social calendar full of activities that keep you engaged and connected. Plus, you're just steps away from the Tuscany C-Train station, giving you fast access to the entire city. This is more than a condo—it's a lifestyle. Don't miss your chance to join this incredible community.
Location
Province AB
County Calgary
Area Cal Zone Nw
Zoning M-C1 d125
Direction SW
Interior
Interior Features Breakfast Bar, Ceiling Fan(s), Closet Organizers, Open Floorplan, See Remarks, Storage, Track Lighting, Walk-In Closet(s)
Heating Baseboard
Cooling Central Air
Flooring Vinyl Plank
Fireplaces Number 1
Fireplaces Type Gas, Living Room, Mantle, Stone
Inclusions Extra cupboards in laundry room
Appliance Central Air Conditioner, Dishwasher, Electric Stove, Microwave Hood Fan, Refrigerator, Washer/Dryer Stacked, Window Coverings
Laundry In Unit, Laundry Room
Exterior
Exterior Feature Balcony, BBQ gas line
Parking Features Stall, Underground
Community Features Clubhouse, Park, Playground, Schools Nearby, Shopping Nearby, Tennis Court(s), Walking/Bike Paths
Amenities Available Car Wash, Elevator(s), Fitness Center, Guest Suite, Indoor Pool, Other, Party Room, Recreation Facilities, Secured Parking, Spa/Hot Tub, Visitor Parking, Workshop
Roof Type Asphalt Shingle
Porch Balcony(s), See Remarks
Exposure SW
Total Parking Spaces 1
Building
Dwelling Type Low Rise (2-4 stories)
Story 3
Architectural Style Apartment-Single Level Unit
Level or Stories Single Level Unit
Structure Type Brick,Stucco,Wood Frame
Others
HOA Fee Include Amenities of HOA/Condo,Common Area Maintenance,Electricity,Gas,Heat,Insurance,Interior Maintenance,Maintenance Grounds,Professional Management,Reserve Fund Contributions,Residential Manager,Sewer,Snow Removal,Trash,Water
Restrictions Easement Registered On Title,Restrictive Covenant
Pets Allowed Restrictions







