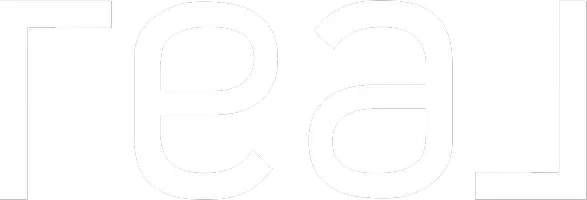3 Beds
3 Baths
1,256 SqFt
3 Beds
3 Baths
1,256 SqFt
Key Details
Property Type Townhouse
Sub Type Row/Townhouse
Listing Status Active
Purchase Type For Sale
Square Footage 1,256 sqft
Price per Sqft $349
Subdivision Coach Hill
MLS® Listing ID A2241585
Style 3 (or more) Storey
Bedrooms 3
Full Baths 2
Half Baths 1
Condo Fees $455/mo
Year Built 1988
Property Sub-Type Row/Townhouse
Property Description
Location
Province AB
County Calgary
Area Cal Zone W
Zoning M-CG d44
Direction S
Rooms
Basement See Remarks
Interior
Interior Features Laminate Counters, No Animal Home, No Smoking Home
Heating Forced Air, Natural Gas
Cooling None
Flooring Carpet, Ceramic Tile, Hardwood
Fireplaces Number 1
Fireplaces Type Family Room, Gas Starter, Wood Burning
Appliance Dishwasher, Dryer, Electric Stove, Refrigerator, Washer, Window Coverings
Laundry Laundry Room, Lower Level
Exterior
Exterior Feature Balcony
Parking Features Single Garage Attached
Garage Spaces 1.0
Fence None
Community Features Playground, Schools Nearby, Shopping Nearby
Amenities Available Parking, Snow Removal, Visitor Parking
Roof Type Clay Tile
Porch Balcony(s), Enclosed
Total Parking Spaces 2
Building
Lot Description Paved
Dwelling Type Four Plex
Foundation Poured Concrete
Architectural Style 3 (or more) Storey
Level or Stories Three Or More
Structure Type Brick,Vinyl Siding,Wood Frame
Others
HOA Fee Include Amenities of HOA/Condo,Common Area Maintenance,Insurance,Maintenance Grounds,Parking,Professional Management,Reserve Fund Contributions,Sewer,Snow Removal,Water
Restrictions Pet Restrictions or Board approval Required
Pets Allowed Yes
Virtual Tour https://youriguide.com/cwkjs_219_coachway_ln_sw_calgary_ab







