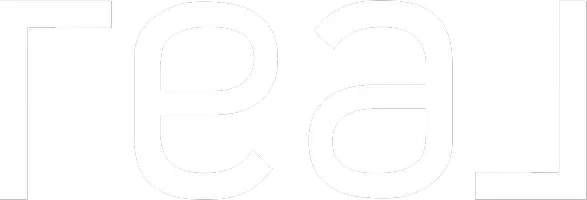
2 Beds
2 Baths
892 SqFt
2 Beds
2 Baths
892 SqFt
Key Details
Property Type Condo
Sub Type Apartment
Listing Status Active
Purchase Type For Sale
Approx. Sqft 892.2
Square Footage 892 sqft
Price per Sqft $402
Subdivision Livingston
MLS Listing ID A2253035
Style Apartment-Single Level Unit
Bedrooms 2
Full Baths 2
Condo Fees $544/mo
HOA Fees $467/ann
HOA Y/N Yes
Year Built 2018
Property Sub-Type Apartment
Property Description
Welcome to this beautiful top-floor condo featuring 2 bedrooms + a den, 2 full bathrooms, and nearly 900 sq. ft. of bright, open living space. With 10-foot ceilings and no neighbors above, it feels spacious and peaceful from the moment you walk in.
Freshly painted in 2025, this home has a modern kitchen, roomy bedrooms, and a flexible den that's perfect for a home office, study space, or mini gym. Step out onto your large covered balcony to enjoy your morning coffee or relax after a long day with quiet northeast views.
You'll love that heat and water are included in your condo fees, plus you get in-suite laundry, assigned parking, and it's pet-friendly (with board approval). There's even a community dog park nearby!
Living in Livingston means you'll be close to parks, walking paths, and the Livingston Hub, which has a fitness center, gym, splash park, and year-round community events. With quick access to Stoney Trail, you can get anywhere in Calgary with ease.
If you're looking for your first home that's affordable, stylish, and easy to maintain, this is it. Move-in ready and packed with value — everything you need to start your homeownership journey!
Location
Province AB
County Cal Zone N
Community Clubhouse, Park, Playground, Shopping Nearby, Sidewalks, Street Lights, Walking/Bike Paths
Area Cal Zone N
Zoning M-2
Direction NE
Interior
Interior Features Elevator, Open Floorplan, Quartz Counters, See Remarks, Walk-In Closet(s)
Heating Baseboard
Cooling None
Flooring Carpet, Ceramic Tile, Vinyl Plank
Fireplace Yes
Appliance Dishwasher, Electric Stove, Microwave, Refrigerator, Washer/Dryer Stacked, Window Coverings
Laundry In Unit
Exterior
Exterior Feature Balcony
Parking Features Underground
Fence None
Community Features Clubhouse, Park, Playground, Shopping Nearby, Sidewalks, Street Lights, Walking/Bike Paths
Amenities Available Dog Park, Elevator(s), Parking, Secured Parking, Trash
Porch Balcony(s)
Total Parking Spaces 1
Garage No
Building
Dwelling Type Low Rise (2-4 stories)
Faces S
Story Single Level Unit
Builder Name Homes by Avi
Architectural Style Apartment-Single Level Unit
Level or Stories Single Level Unit
New Construction No
Others
HOA Fee Include Amenities of HOA/Condo,Common Area Maintenance,Heat,Insurance,Parking,Professional Management,Reserve Fund Contributions,Sewer,Snow Removal,Water
Restrictions Pet Restrictions or Board approval Required
Virtual Tour 2 https://youriguide.com/9i7zm_350_livingston_common_ne_calgary_ab/
Pets Allowed Restrictions, Yes
Virtual Tour https://youriguide.com/9i7zm_350_livingston_common_ne_calgary_ab/







